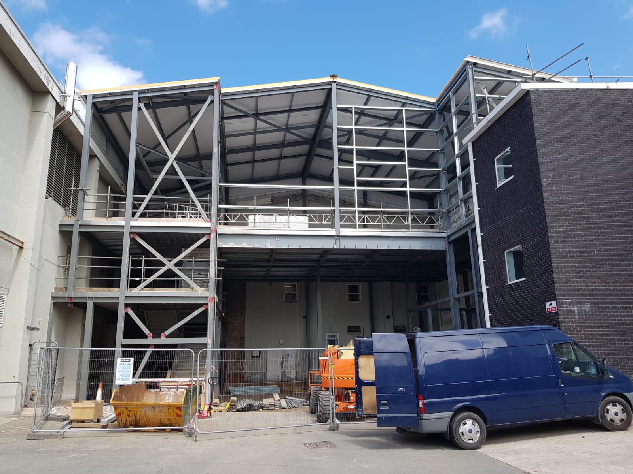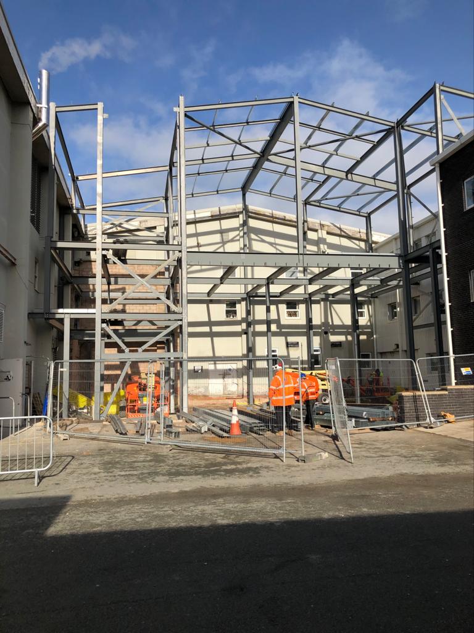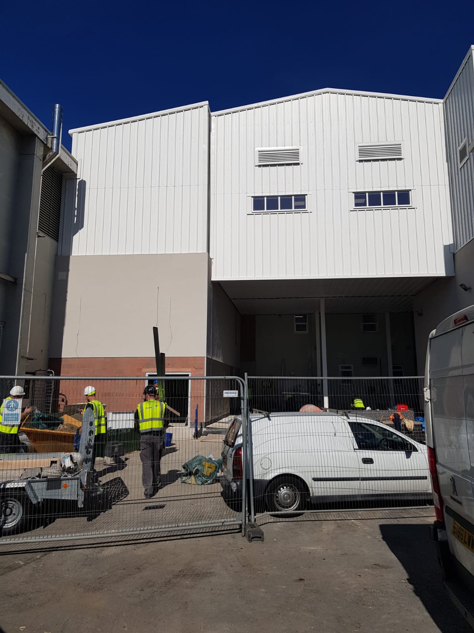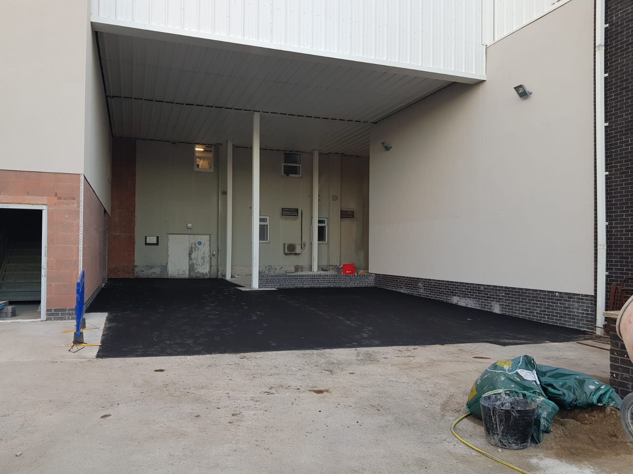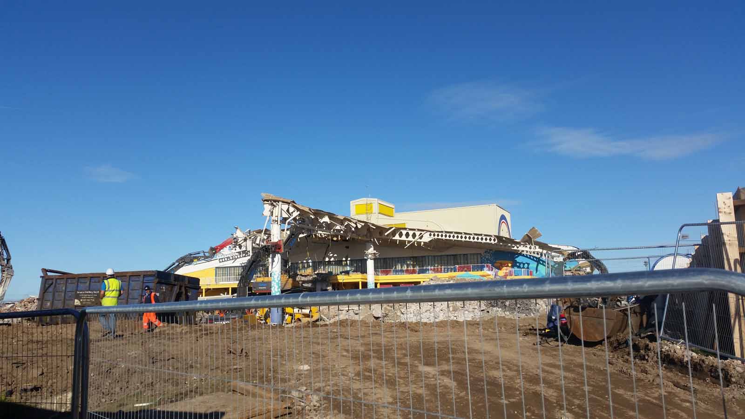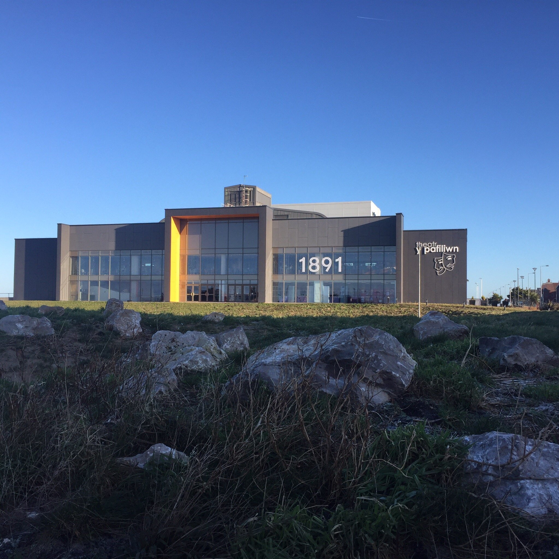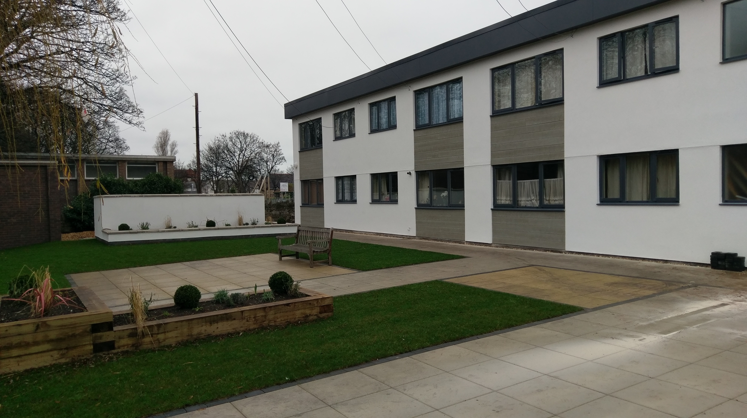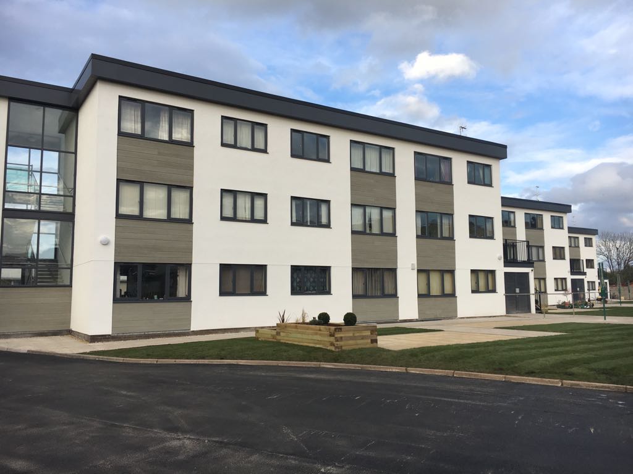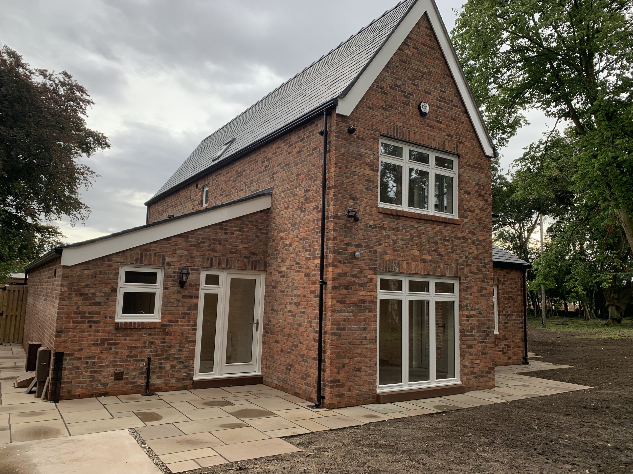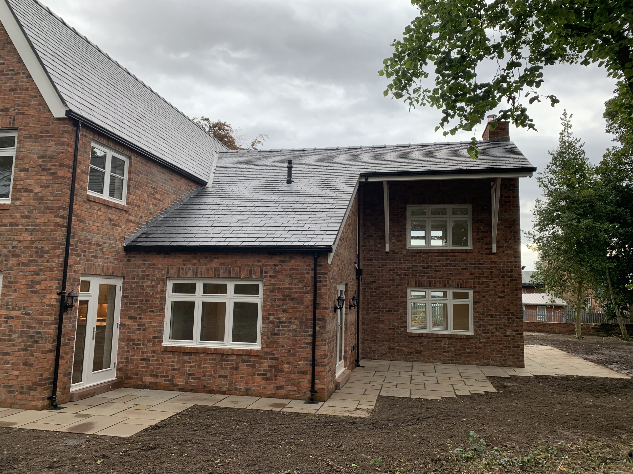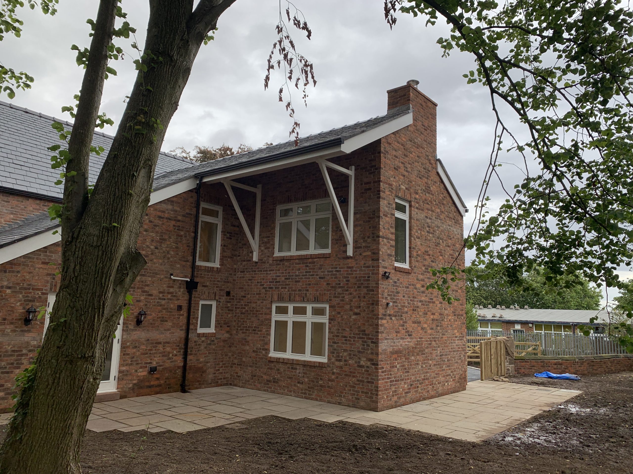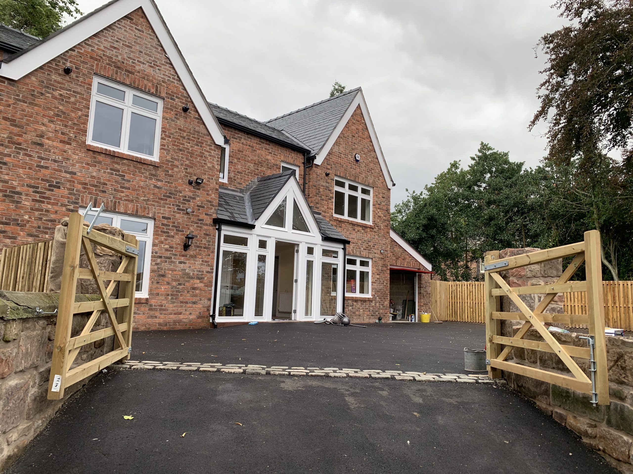Venue Cymru
Project Value: £2,800,000
Project Duration: 52 weeks
Project Location: Llandudno, North Wales.
The overall works were split over several works packages. The overall aim of the works was to transform the existing accommodation, maximising use of the entire building, improving layout and improving the quality of spaces for all users. It was imperative however, that the building maintained an operational venue at an appropriate level of service throughout the construction process, accommodating the staff and visitors. To respond to this requirement, Adever phased the work.
The following phases are listed below.
•Orme Suite – Removal of pillars, creation of new entrance, relocation of bar and reorganisation of back of house area.
•New Stairwell and Lift – Infill of stairwell and demolition and re-location of lift
•Divisibility of the Hall – Installation of 7m high folding acoustic partitions and removal of corridor.
•St David’s Room – New folding acoustic wall.
•Wind Tunnel – Provide internal floor for storage.
•Meeting Rooms – Amend office spaces throughout the building.
•Arcadia Room Alterations – Changes to provide alternative entrance.
•Atrium Front Wall – Alterations to extend front wall to enclose the under croft.
•Second Floor Function Room – Provide new building over loading bay.
Although this work was phased the majority of the works comprised in the creation of a new link building over a loading bay for HGV deliveries which was carried out for the full 52-week duration of the project. This new building consisted of a large steel frame on top of pile foundations, a under croft second floor dance studio with sprung floor, a steel stair fire escape, and large passenger lift.
Rhyl Parade
Project Value: £1,484,000
Project Duration: 7 Months
Project Location: Rhyl, Denbighshire.
As part of the regeneration works to Rhyl’s promenade, the first phase of our project involved the demolition of the former Rhyl Sun Centre and for the necessary site preparation of the site for future development.
The Second Phase of the works was for the construction of a new front of house by means of a bespoke façade system with curtain walling and a new front entrance.
The final phase of the works was for the internal refurbishment of the adjacent areas which included for a renovated foyer, box office and ground floor bar along with the fit out of the new 1891 restaurant and bar on the first floor, which was finished to a high standard to provide a luxury dining experience overlooking the seafront.
Caradoc Road
Project value: £1,229,000
Project Duration: 30 Weeks
Project Location: Prestatyn, Denbighshire
This scheme was for the external refurbishment of four Council Owned blocks of flats in Prestatyn.
Works included for the replacement of the External Windows and Doors, formations of new bin stores, replacement of the handrail systems, renewal of roof coverings, rendering of the buildings along with Landscaping.
Works also included for the renewal of all heating systems, installation of communal aerials and for the electrics to be updated to each of the properties, provision of communal laundry and drying rooms and secure mobility scooter storage areas.
A number of properties required full refurbishments to ready he properties for new tenants.
Woodchurch Rectory
New build in the traditional style of grade II listed vicarage
Project value: £452,896
Project Duration: 32 weeks
Project Location: Woodchurch, Wirral This project was the building of a vicarage for the diocese of Chester as part of their new build programme. This new build was to be erected in the grounds of the old rectory on Church Lane, which is recognised as a grade II listed building. Our new build was architect-designed to be completed in the same traditional style to match the old vicarage. This challenging project consisted of rebuilding traditional sandstone walls and a slate roof with random courses diminishing widths. Now completed, this large four-bedroom home stands in the grounds of the old rectory

